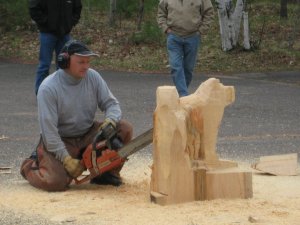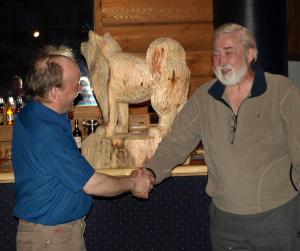By Robert L. Gifford (reprinted from spring 2009 newsletter)
 This is a subject that gets bandied around every year or so in the newsletters of one log building organization or another. It still confuses a lot of log builders, but is so basic that it can confuse a
This is a subject that gets bandied around every year or so in the newsletters of one log building organization or another. It still confuses a lot of log builders, but is so basic that it can confuse a
person. The main purpose of underscribing or overscribing is to keep the corners tight, something that cannot be adequately accomplished in a machined “D” log house, or any other machined log.
There are those that would use several under/over scribed measurements on each round because of different log lengths in that round. Then there those who use different amounts of under/over scribe measurements based on the height of a particular round of logs
Back in the nineties while attending Pat Wolf’s School of Log Building, who has since retired, I was taught to use only one measurement of underscribing throughout the entire house. That is to underscribe at the corner notches only, and when you give it some thought it makes a lot of sense.
We figure that on Eastern White Pine we get about 6% shrinkage, or 3/4ths inch per foot of log wall. Now since this is a constant for this particular log wall, to keep the corners tight it would only make sense to use one under scribe measurement throughout the entire log home. Then each corner would shrink about the same and keep the corners tight no matter where in the log wall they were.
In keeping the corners tight throughout the log shrinking period of five years, you only need to underscribe the corners between 1/4th inch – 3/8ths inch. Why this amount? Because that is the amount that a Eastern White Pine Log will shrink on one side of the log if it shrinks a total of 3/4ths inch per foot of involved wall.
Another important purpose of underscribing a log is to get 1/3rd of the weight on each corner, and 1/3rd of the weight on the middle of the log’s length. This allows the log to settle evenly
throughout the shrinking period, and to let the log do some twisting if it needs to without breaking its seal between logs.
If the underscribing is too much, the log material under the notch on the saddle will crush instead of compress, and the middle of the log will never settle properly. This crushing is telling you that the corners are supporting too much weight, and the middle of the log has a lot less than 1/3rd of the weight. Just keep in mind that as the notches shrink, so does the rest of the log, keeping the 1/3rd weight on the corner notches and 1/3rd the weight on the middle of the log. This gives a stable log wall that never opens up at the corner notches. If properly scribed and cut, it never lets light or water infiltration occur.
Of course there is one more question, at least one. What if I use large or small logs? Well that is quite simple also. If you’re White Pine logs are 15” or under at the butts, use 1/4th inch of underscribe at the notches. If you’re White Pine logs are 16” or larger use 3/8ths inch of underscribe at the corner notches. It’s all really quite simple:
1. Use ½ of the normal shrinkage per foot of wall to determine the amount of underscribe at the notches. White Pine 1/4th inch – 3/8th inch of underscribe.
2. Use the same measurement of underscribing throughout the entire log home. Do not deviate.
3. Let 1/3rd of the weight of the log rest on
the notches, and 1/3rd of the weight on the middle of the log. (this is accomplished by #1 above)
4. The logs at the top of the wall shrink the
same as the logs at the bottom of the wall, so use the same underscribe measurement at the corners for every round of logs.
5. Remember, rubber seals do not make up for lack of craftsmanship.
6. To set your scribe, get the widest gap between the logs, add at least ½ inch if the logs are 16” and over, and 1/4th inch if the logs are 15” or under, Scribe from one notch to the other, then subtract 1/4th inch – 3/8th inch and scribe the notches at both ends of the log. Well there you have it. Not very complicated
and it works every time. Until next time…. Be Safe.
*******************
Join GLLCA for more support and tips from a network of experienced log builders!

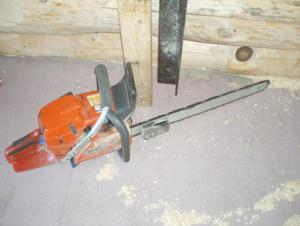
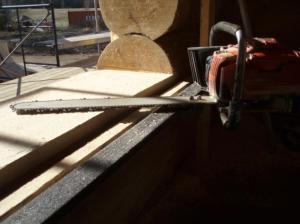

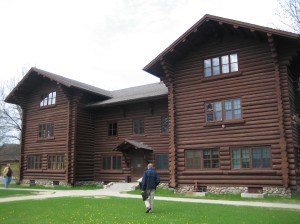
 This is a subject that gets bandied around every year or so in the newsletters of one log building organization or another. It still confuses a lot of log builders, but is so basic that it can confuse a
This is a subject that gets bandied around every year or so in the newsletters of one log building organization or another. It still confuses a lot of log builders, but is so basic that it can confuse a

